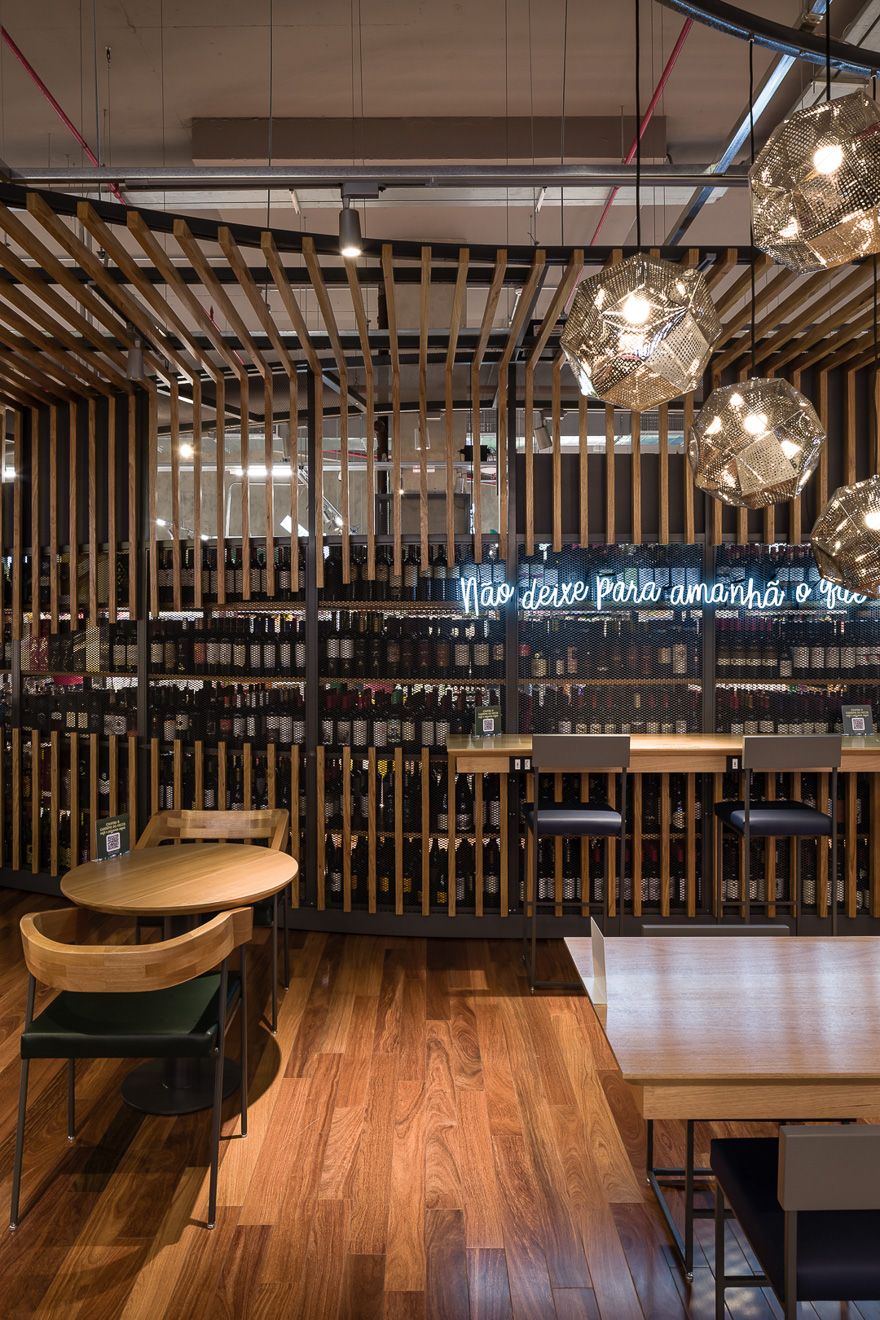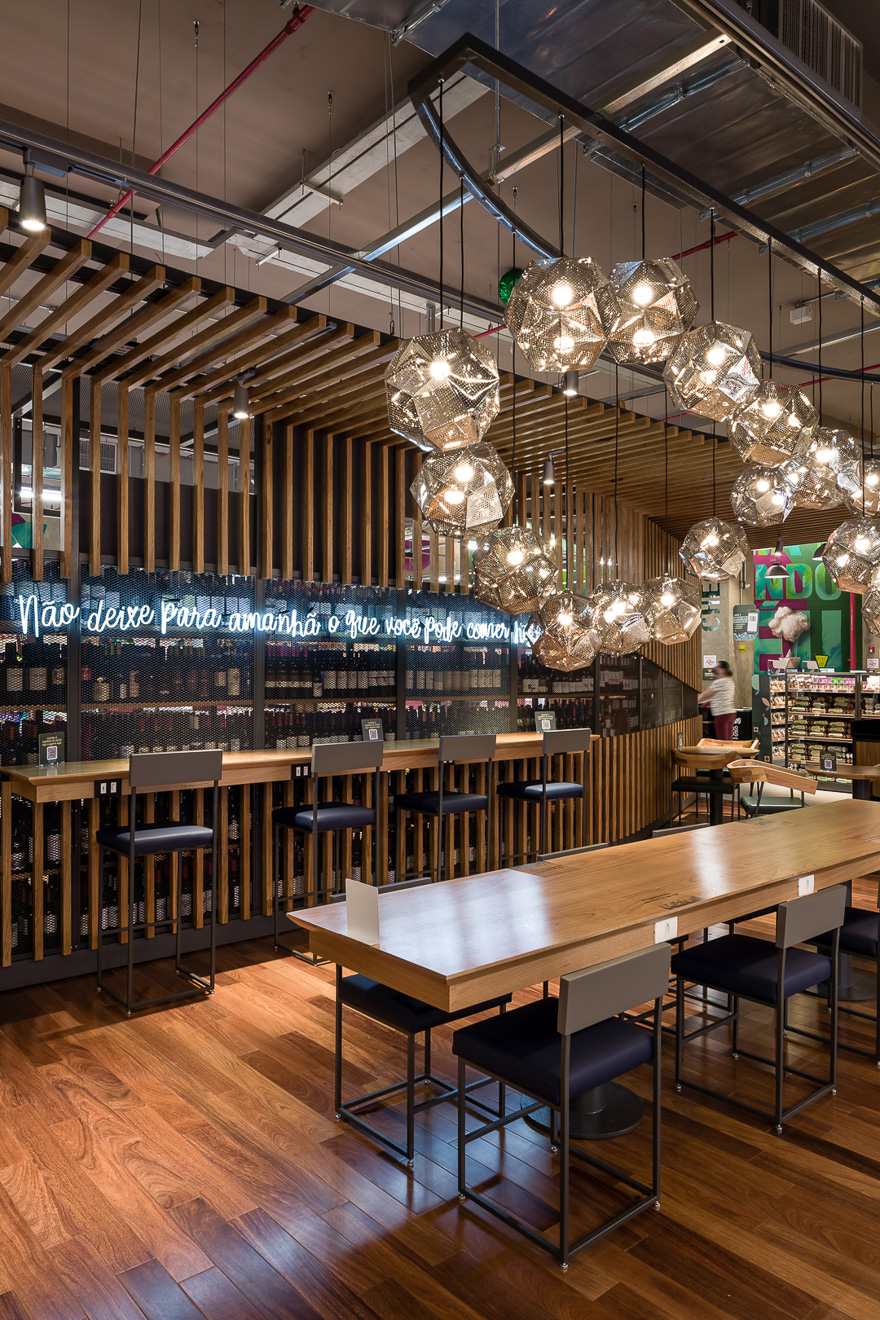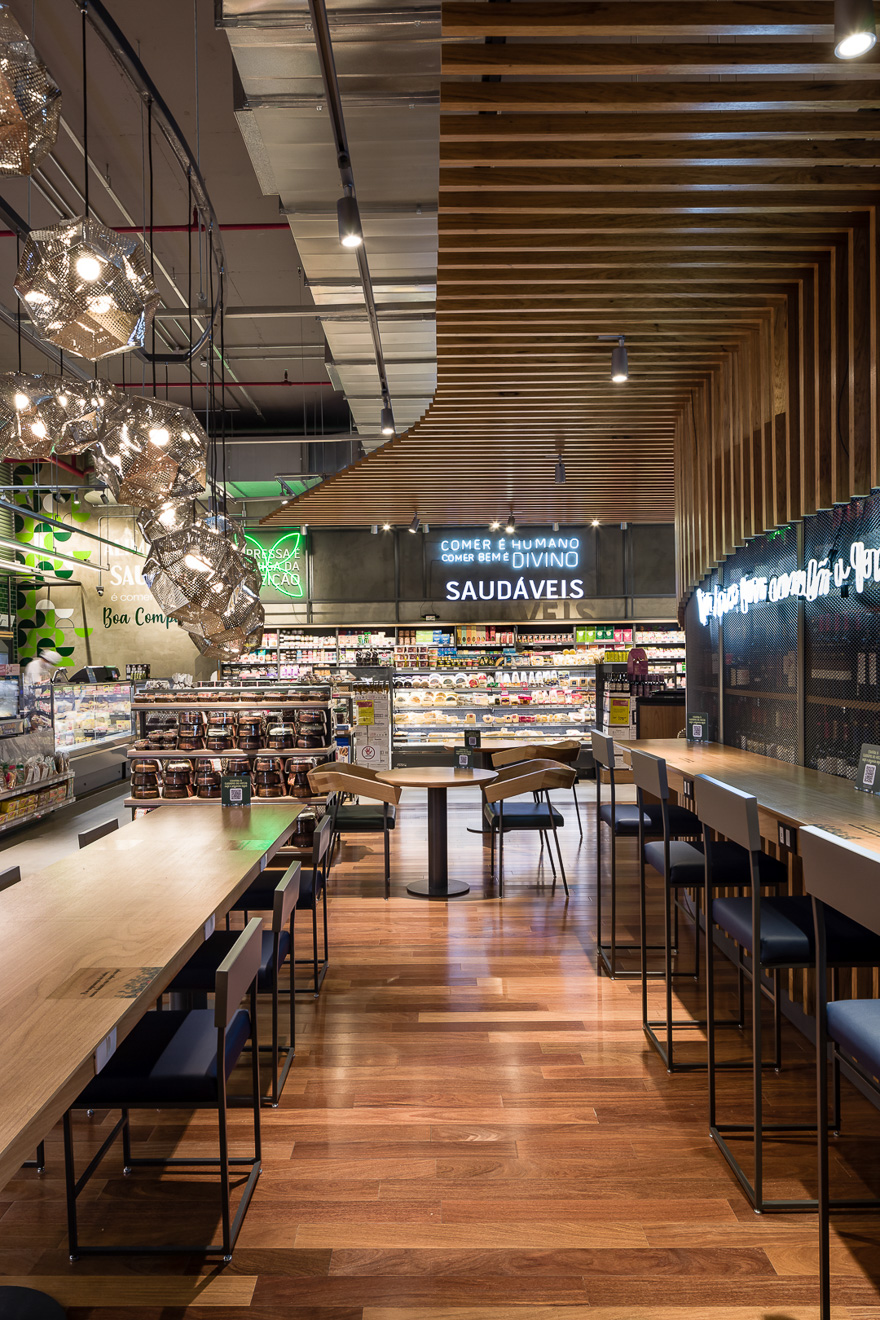ST MARCHE SUPERMERCADO
Shopping Villa Lobos
São Paulo
2018
Creation of the new concept of the chain. The introduction of Sushi, Cafe, Pizza and a lounging area with tables for meals, small gatherings and meetings, that gains a cozy atmosphere with a sculptural lighting element and an exclusive design furniture that characterize the space. The curved wine cellar delimits this new space at the center of the store. Distinguished architectural elements mark the different sectors with dynamism.











PHOTOS RICARDO BASSETTI
/ OTHER PROJECTS
/ ABOUT ESPAÇONOVO ARQUITETURA
We are an architectural firm specializing in retail projects, from concept creation to final implementation. The choice for this niche is due to the experience of architect Jovita Torrano, director and founder of espaçonovo.
“Being an extremely dynamic area, retail requires simple and agile solutions.”
For 15 years we have been designing, in addition to building architecture, the projects interior design, the furniture, and the visual communication, providing complete solutions for retail projects. We are a team that seeks to work with the most modern and innovative technologies, respecting the individuality and specificity of each client.
Learn more about our architecture on our projects page or on our instagram.
