
Located in the Southern zone of São Paulo, this unit of St Marche Supermarket chain has Building and Interior projects developed by our team. The construction occupies a street corner site. As a premise, we preserved all existing trees on the surrounding sidewalks and on the lot. The stone wall of the former house that occupied the corner was also preserved and integrated into the project. The outdoor living area were strategically placed among the trees, in the most valued part of the property. Through large openings in the facades, we can see the interior of the store, where a colorful artistic panel, also designed by us, welcomes customers as they enter the store.

First unit of St Marche Supermercados on the coast of São Paulo. Designed within the New Concept, it prioritizes the Perishables areas, with Sushi, Coffee and Pizza services at the store entrance to be tasted on a charming deck open to the busy corner. The Bakery located on the mezzanine floor is all glazed, visually integrating with the store.
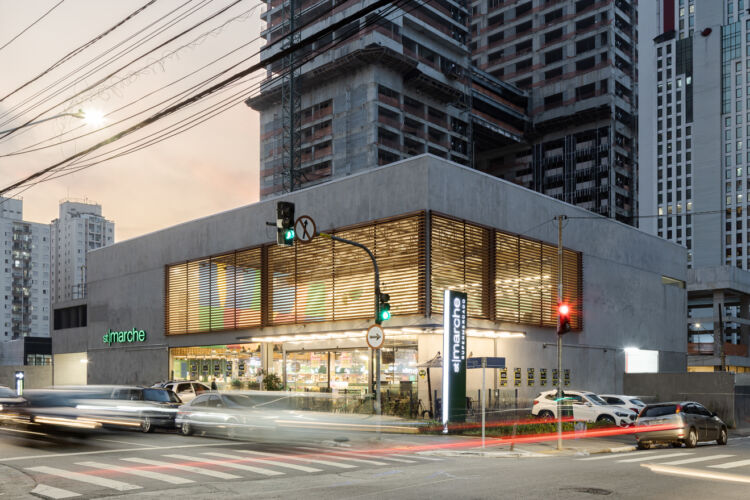
We designed the building and all the interior of this unit, in a highly valued corner, in the East Zone of the city of São Paulo. Through large openings in the facade, we can see inside the store. Outdoor tables installed on a cozy deck facing the street, allow you to enjoy a delicious natural fermented pizza, while integrating the store to its surroundings.
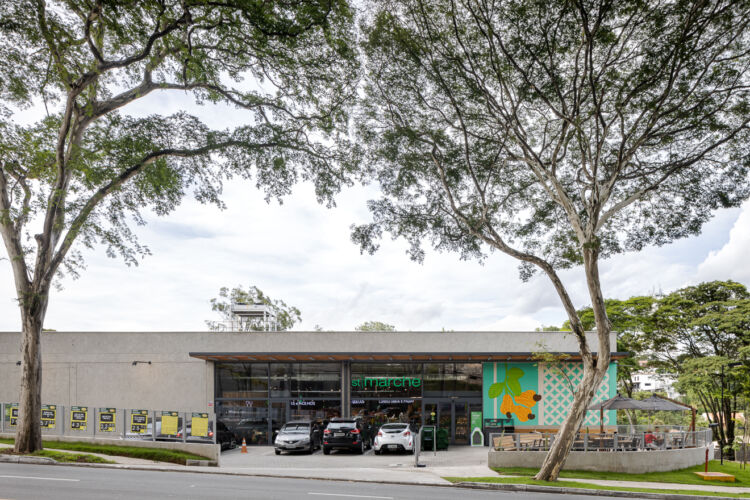
In this new unit located in the neighborhood where the St Marche chain started, we designed the building with the Bubbledeck Modular Constructive System, composed of spheres, trusses, and metallic screens, resulting in a one-piece slab, without apparent beams, with large spans, and certified with the Green Seal. A compact store that besides the pleasant shopping, offers in its access a circular deck, contemplated with an Art Panel, to enjoy a delicious coffee and pizza and the great views to the wooded neighborhood of Morumbi.
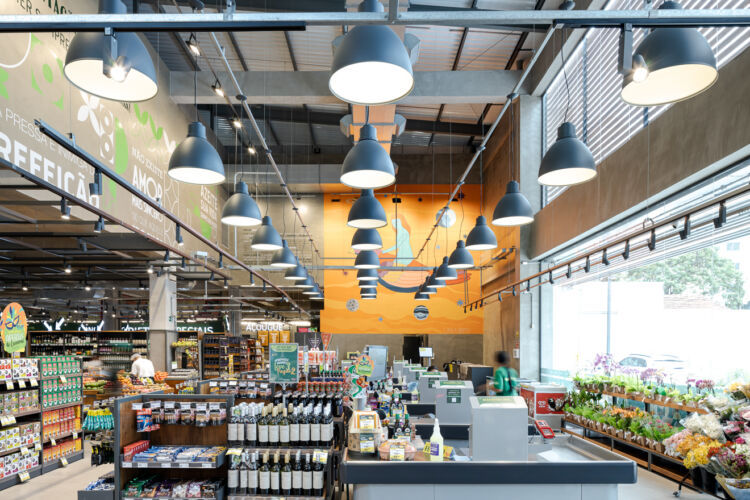
We designed the building and the interior of the store, within the new concept of the Living Room Store. In the center of the store, a large living area is attached to the charming wine cellar. At the entrance, Sushi, Coffee, and Pizza preparations welcome the customer. The entire Visual Communication Project is conceived by espaçonovo, as well as the customized furniture and equipment.

Vila Mascote São Paulo
Building and interior projects, designed to receive a new store of the chain. An inviting store that communicates with the neighborhood, offering not only a pleasant shopping experience, but a large deck open to the street that becomes a meeting point.

First store in the chain located in the interior of São Paulo and located in an important shopping mall in the city. With two access: from the mall and the parking lot, offers a lounging area with cafe, pizza and sushi services and a differentiated wine cellar.
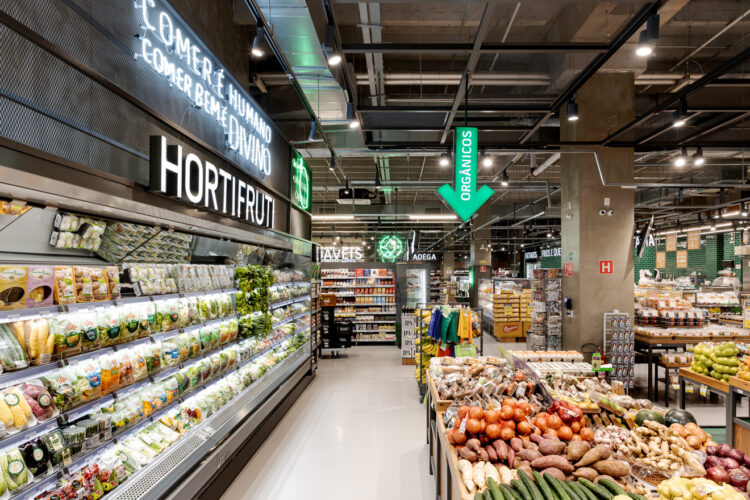
A compact store, located in a neighborhood mall and designed to enable a complete purchase. It is the second store of the chain in this traditional region of the city of São Paulo.

Second store of Empório Santa Maria. Designed with a modern and elegant language, has a central axis connecting the two entrances that works as a pleasant “boulevard”, ensuring the visibility of all sectors. In the store’s center, a circular wine cellar offers an intimate and engaging.

Designed within the concept of the chain, this new store, besides the characteristic modernity, has a lounging area in the center of the store and a bakery production on the mezzanine with a large window facing the store.
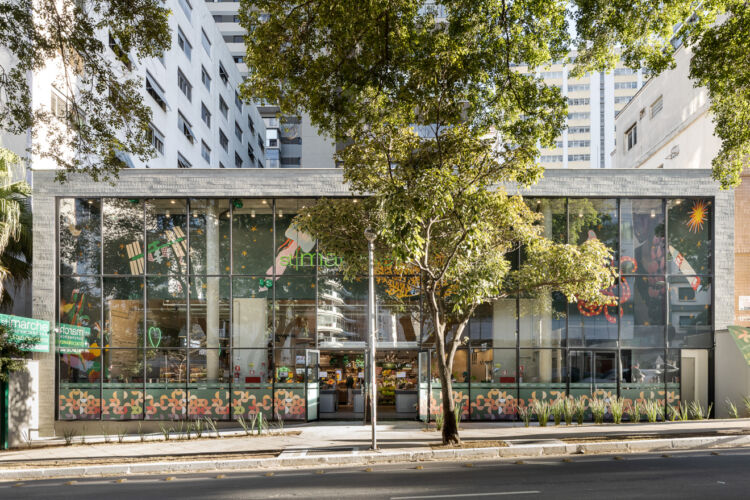
Located in an important avenue of the city, this store highlights the lounging area and wine cellar in the center of the store and introduces an artistic mural of great proportion that, through the glass facade facing the avenue, gifting the city and framing the store.

Designed within the new parameters of the chain, it maintains the casual and modern atmosphere, with great emphasis on service areas and highlight to the wine cellar and lounging area, directly connected to the fresh produce section.

Creation of the new concept of the chain. The introduction of Sushi, Cafe, Pizza and a lounging area with tables for meals, small gatherings and meetings, that gains a cozy atmosphere with a sculptural lighting element and an exclusive design furniture that characterize the space. The curved wine cellar delimits this new space at the center of the store. Distinguished architectural elements mark the different sectors with dynamism.
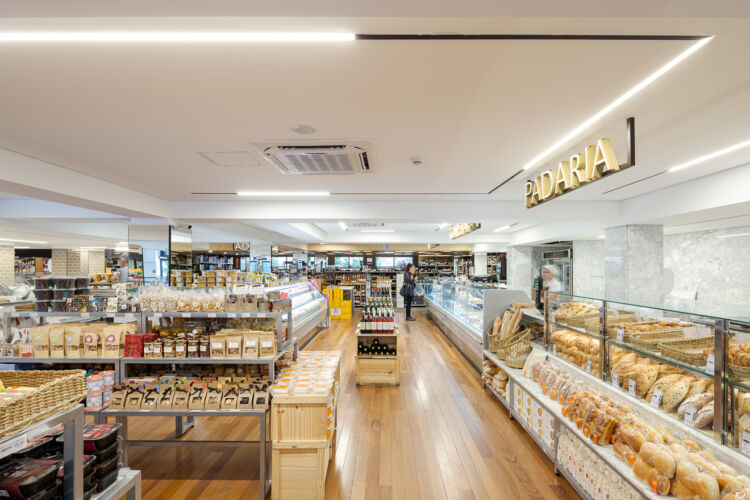
Modernization and expansion of the traditional Emporium, a reference of good gastronomy in the city of São Paulo. The highlight is the new wine cellar with a differentiated design and the bakery, rotisserie and confectionery services with elegant and clean equipment and visual communication.

Indaiatuba
Project for the third store of the supermarket chain, with a commercial gallery and two levels of parking. The new concept enhances de different sectors of the large store, making shopping a pleasant experience.

Novo Portal
Morumbi
São Paulo
Building and interior designed to receive the second generation of the chain’s supermarkets along with a neighborhood shopping center. Keeping the casual characteristic language of the company, we introduced new elements for the sectors, creating not only greater shopping comfort, but also greater visibility and identification for the customer.
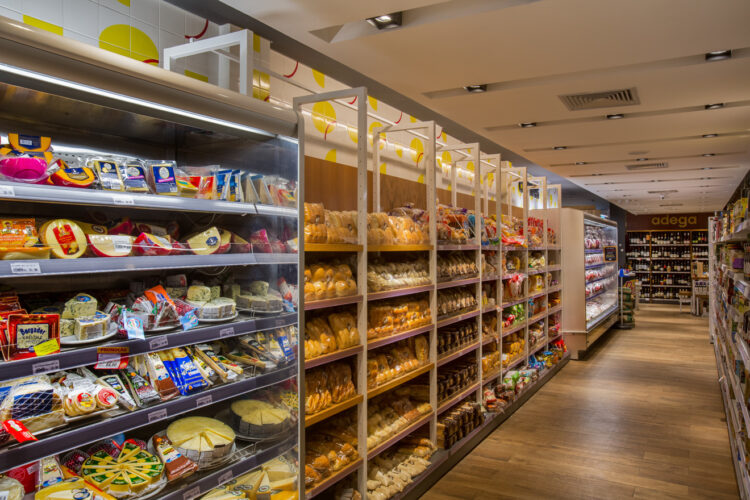
New concept for the chain expansion in the south region of Rio de Janeiro. Modernization of the language and valorization of the Bakery, Fresh Produce and Wine sectors. Graphic elements created from the brand form surfaces of great interest and dynamism.

New concept for Grupo Zaffari’s hypermarket chain. The modernization of the language respected e valued the materials that traditionally characterized the chain. The use of different wooden elements in ceilings creates movement and distinguishes de different sectors of the store. The use of basalt stone in floors and walls is another point of great exclusivity in the chain.
Learn more about us on our about page or on our instagram.
